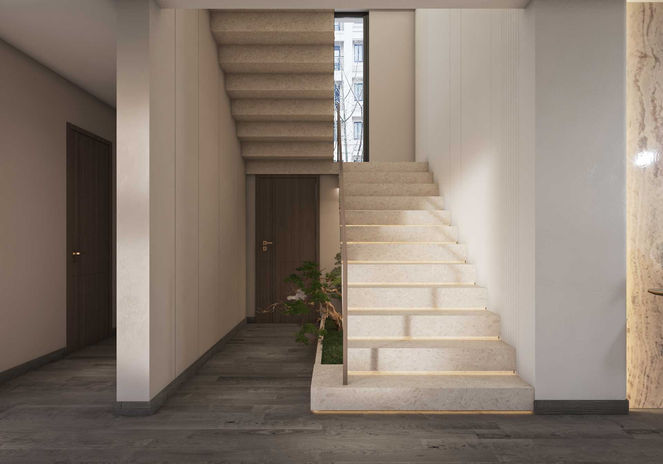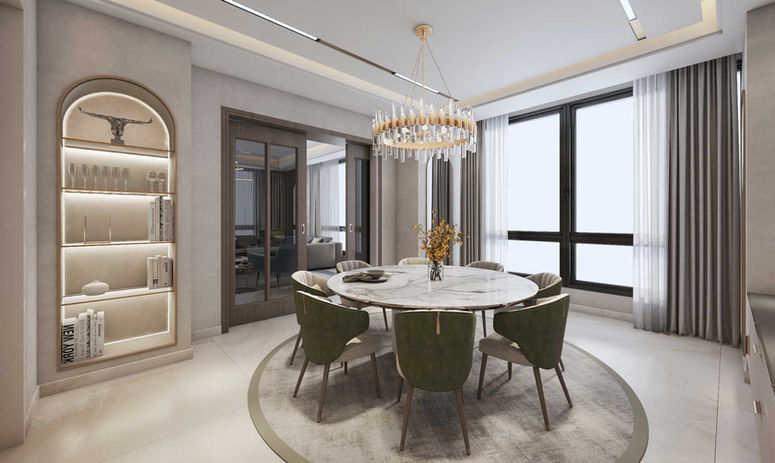modern minimalist interior /IM2170
Carefully selected and personally valued details add a final and lasting touch
Location
Yas Island, Abu Dhabi | UAE
Scope of Work
Interior Design & Landscape
Size
1200 sqm
Rooms
1 Majlis
1 Hall
1 Dining
1 Master Suite
Current Stage
BOQ Stage
Our client described their lifestyle & their dream-home vision as calming, warm cove to crawl back into and feel at home while focusing on their family's wellbeing by only including natural & sustainable materials.
These keywords lead us to present a minimalistic interior with strong lines and neutral tones consisting of calmness, and modernity while reflecting clarity and organization.

Proposed furniture plan layout for Ground & First Floor & Concept Moodboard
After acknowledging the mood and feel our client requested for their villa, we presented a design which included simplicity, sophistication and few luxury details, always juxtaposed with raw finishes

Ground Floor

First Floor option 1

First Floor option 2











